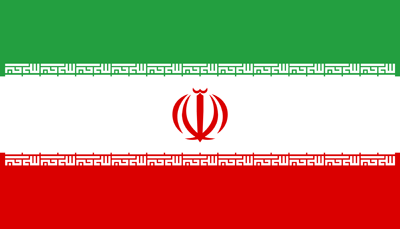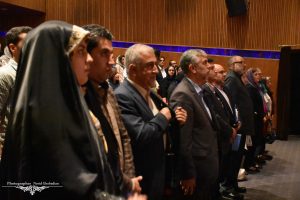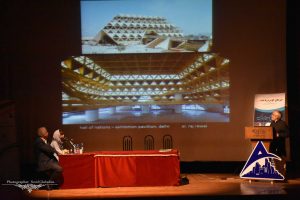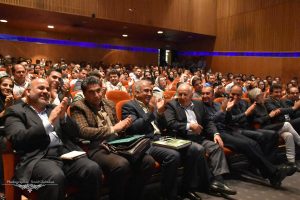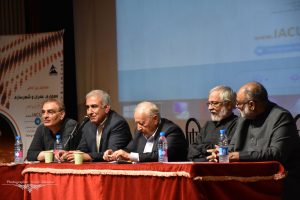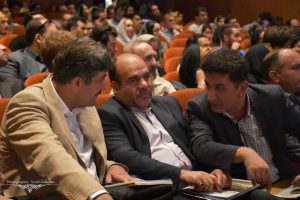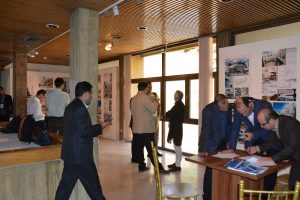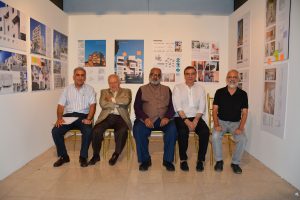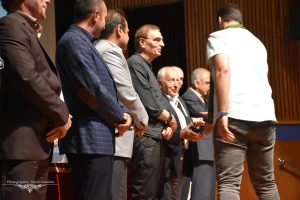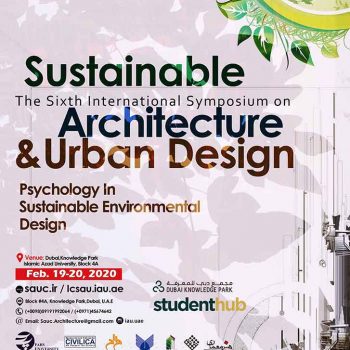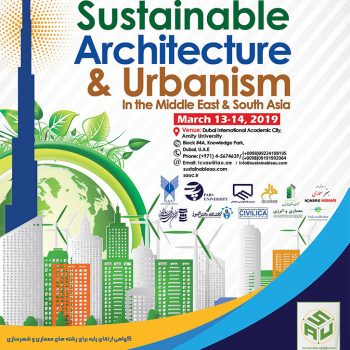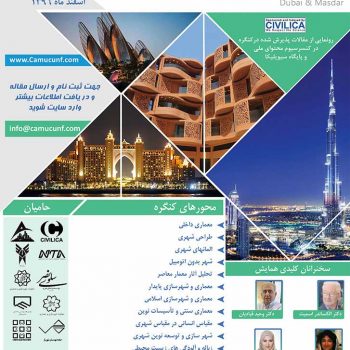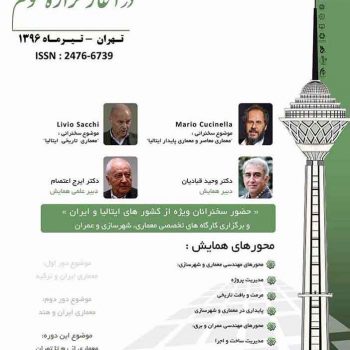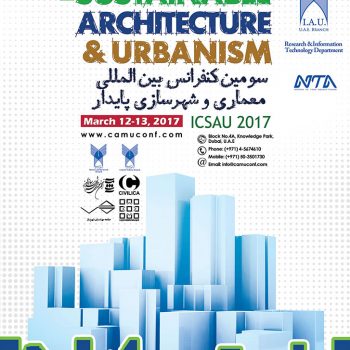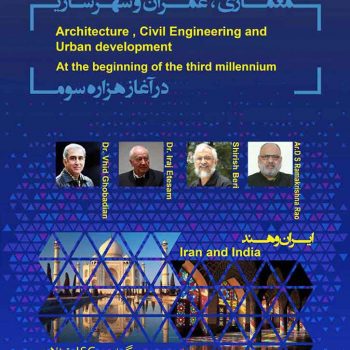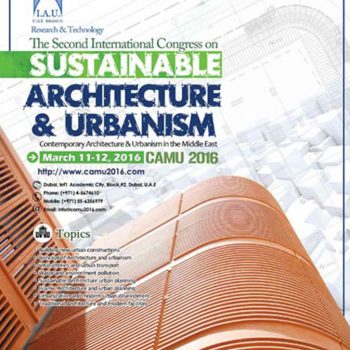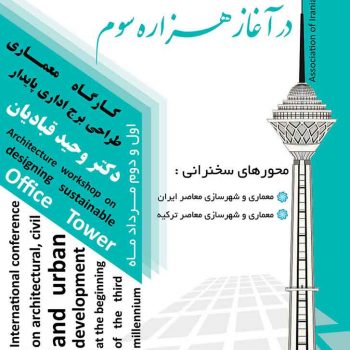The Second International Conference on Architecture, Civil and Urban Development at the Beginning of the Third Millennium (Iran and India)
Report from: Samira Ghobadian
The architecture of Iran and India
The first International Conference on Architecture, Civil Engineering, and Urban Development, entitled “Architecture of Iran and Turkey” was launched on August 2, 2015 at Niavaran Cultural Center in Tehran. Dr. Sonai Choik, Dr. Aso Beshkan, Dr. Iraj Etesam and Dr. Vahid Ghobadian were present at the conference.
The second conference was held on July 22, 2016, under the title of “Architecture of Iran and India” at Niavaran Cultural Center with the presence of Ar.D S Ramakrishna Rao[i],Shirish Beri [ii], Dr. Iraj Etesam, Dr. Vahid Ghobadian, and Dr. Farhad Ahmadi and some members of the Board of Directors of Tehran Province Engineering Organization, Dr. Haidar Jahanbakhsh, Dr. Hekmat Amiri, Dr. Amir Afshin Raeisi Nejad, Dr. Elham Amini and also Dr. Abdul Sami, Cultural Counselor of the Indian Embassy in Iran.
The conference opened with the speech of Dr. Mohammad Ismail Saeedi, a member of the Islamic Consultative Assembly, and Dr. Mohammad Ezzati, the urban development of Tabriz Municipality’s Deputy. Mr. Soroush Bakht Minoo, Director of Designer Magazine, Mr. Ahmad Zahedi, Director of Architecture and Building Magazine, and Mr. Ashkan Nasiri, Editor of Honar Nama Architect Magazine Representatives of the provinces, as well as professors and faculty of the architecture Universities were also present at the conference.
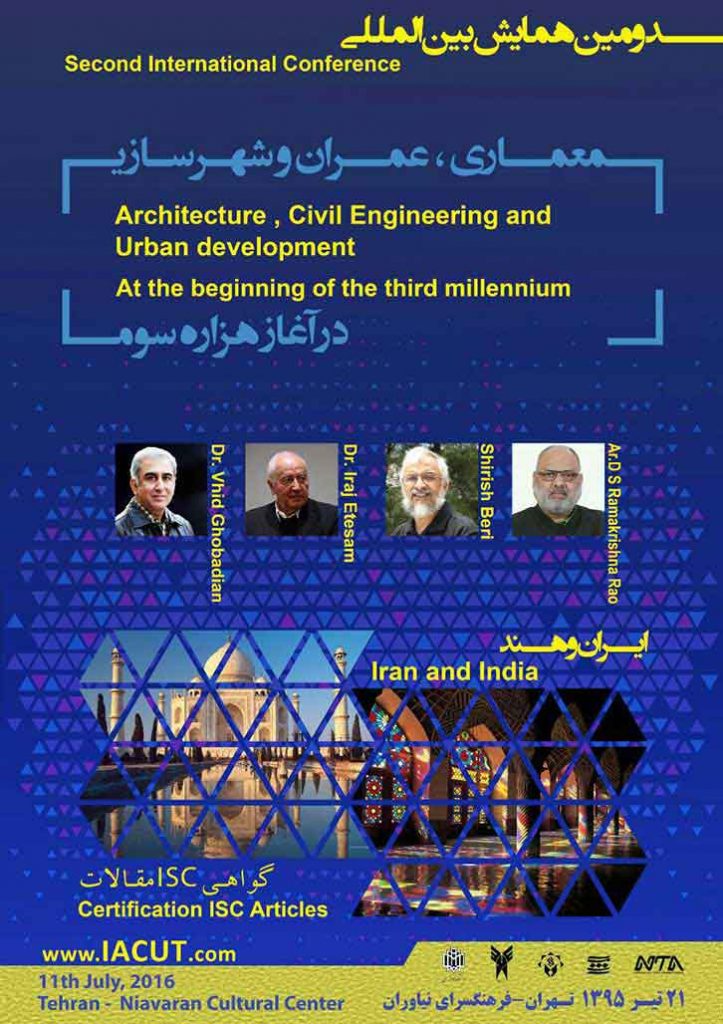
Summary of Dr. Vahid Ghobadian’s, conference Secretary, speech:
As you may aware, we planned to have two conference and gathering for this year. One is Iranian and Indian architecture and the other is the Iranian architecture award. This conference is the second conference on architecture at the beginning of the third millennium. Last year, almost at the same time, the architecture of Iran and Turkey was launched with the presence of a couple of professors and engineers from Turkey. This year, the conference of architecture of Iran and India, launched today, with presence of one of Indian professors and one of the Well-known engineers of India who have been invited. And for the next year, as spoken, we planned to have the conference of architecture of Iran and Japan.
The purpose of these conferences is to make use enable to compare the architecture of our country with other countries and also to realize what we have achieved and what other was other countries achievements. Moreover, we would like to find out our level in comparison with other countries, and to determine our rank in the region and in the world. Are we at the end of the list? We hope to be the first, but unfortunately, we are not.
The minimum achievement of these conferences would be finding out our place at international ranking. I believe it’s a great effort that a series of our young architects have started. I want to thank them all. Also I would like to thank you for your presence and I hope that during these meetings we will be able to understand our level in comparison with other countries and also to be able to have something to offer. Together with these Indian friends of ours who came to Iran, we visited mostly the old buildings. Then, we asked them “where do you want to go?” They said: “We want to go to Yazd, Isfahan, and Shiraz to see the old buildings.” But we hope that when someone comes to Iran or whenever we travel to other cities in our country, we will be able to see valuable contemporary architecture. I hope that our contemporary architecture has something to say not only in the context of our country but also in the context of international architecture levels. It is a hope that the current generation and future generations will be able to fulfill this duty.
Summary of Rama Krishna Rao’s speech on the historical architecture of India:
Indian historical architecture is divided into four periods. An early example of town planning was the Harappan architecture of the Indus Valley Civilization. It flourished in the basins of the Indus River in northwest India, lasting from 3300 BCE to 1700 BCE. The first architectural works of India were created in this place. Records of villages and cities with fences and gates, gridiron-road network, sewage system, baths, grain storages, and materials such as bricks have been found in this place.
Second period is concurrent with the Buddhism era. A very important symbol in Buddhist temples is (Stupa) which is considered in the second period of Buddhism in India. Most Buddhist temples are built of stone or have dug into the mountains. The stupa has a hemispherical shape and is surrounded by a fence. Ashes and belongings of an important Buddhist priest are encased inside the stupa. Usually, a prayer hall is located on one side of the stupa. Simultaneously, the architecture of Hindu temples goes back to the 5th century AD. During this period, two important styles, Daravidin in southern India and Nagara style in northern India, were substantial. These temples are made of stone and have very delicate sculptures and lithographs.
The third period starts from the tenth century when the Turks of Central Asia alternately invaded India and dominated northern India from the early thirteenth century. Islam entered India at this time. Also, At this time, new technologies began to emerge in Indian architecture, including Persian, Arabic, and middle-eastern architecture. This period is called the Middle Ages or the Medieval Period. With the arrival of the Mongols in the sixteenth century, Islamic architecture re-entered India with new features. However, at the same time, the buildings at this period present the influence of India’s past architecture. For the first time in this period, a statue of living beings was built on Islamic buildings. Taj Mahal is one of the most important architectures of the Mongol period. This building was built by Shah Jahan as a tomb for his wife, Mumtaz Mahal. The architect of this building is Iranian and the impressions of Islamic Iranian architecture, such as char bagh, domes, minarets, and ogee arch, are noticeable in this building. However, Taj Mahal is different from the tombs in Iran and can be recognized as an Indian building. The fourth period is colonial architecture, which began with the arrival of Britain in India in 1615 and continued until India’s independence in 1947. During this period, governmental buildings and administrative structures such as parliaments, ministries, government headquarters, terminals, universities, also several villas and churches were built in a neoclassical style. In the design of some of these buildings, the combination of Hindu and Islamic architecture with European architecture can be realized.
Architecture is the key to cultural diversity in different parts of India. This architecture has been influenced by religious traditions at different times.
Summary of Shirish Bari’s speech on contemporary Indian architecture:
In general, architecture has appeared from the values and behaviors in various period of times. Contemporary Indian architecture is also an expression of India’s consumerist and greedy society. Today’s societies suffer from nature deficit disorder, and this is clearly obvious in the construction of buildings. Also, due to lack of time and lack of Sympathy, people are getting apart from each other. Today’s architectural focuses on glossy facades and metal cladding along with the ability to sell. Modern architecture is detached from traditional expressions and thoughts. All of this has led to the construction of high-consumption buildings. Unsustain buildings that have a big footprint on our fragile ecosystem. Contemporary architecture is silly, boring, and misleading. This architecture has taken us away from people, nature, and good life quality. After India’s independence, many thoughtful architects tried to improve these issues and increase life quality.
A number of these architects were influenced by modern Western architecture, including the Bauhaus School, and great figures such as Le Corbusier, Frank Lloyd Wright, and Walter Gropius. Some others were stunned by the technology’s capabilities. These styles were not very suitable for India. However, some architects valued the wisdom of indigenous architecture and tried to create an environment which, derived from Indian architecture and also their region. Next, some projects of the popular Indian contemporary architects were introduced.
Summary of the discussed issues in the Architecture Panel of Iran and India with the presence of Ram Krishna Rao, Shirish Berri, Iraj Etesam, Vahid Ghobadian, and Farhad Ahmadi:
The purpose of the cultural exchange panel is to know the commonalities and differences between Iranian and Indian architecture. Iran and India are the provenances of human civilizations and each has a civilization of more than eight thousand years. Issues discussed during the forty-five minutes of the panel includes what we can learn from Indian architecture and how we can improve the architecture of our country. Vernacular architecture must be seen beyond words. Vernacular architecture with consideration of climate and sustainability is one of the important factors that can help us with ideas and form. The architecture of Iran and India is between tradition and modernity. We are somewhere between the past and the modern world. Indian architecture is also trying to show its identity. Indian architecture in Iran can be seen in some areas of southern Balochistan. This architecture developed as a result of the cultural exchanges between Iran and India. These cultural exchanges are divided into three periods. The first period was in the Timurids time and the second period was in the time of Nader Shah, who brought many spoils to Iran as the conqueror of India. In the following, the Persian school was initiated during the Zandi era and introduced the organic architecture into the Iranian architecture, which was more abstract at the time, like the Nasir Mosque in Shiraz. The third period was during the Qajar period in which western architecture entered India from the southeast of Iran, especially in Kerman, which was the civilized city of Iran . In this period, the entire Neoclassical architecture of Iran was influenced by Western and Indian architecture.
Statements of Haidar Jahanbakhsh, Member of the Board of Directors of Tehran Engineering System:
Excessive interference in the construction affairs of the country and the excessive trustees in this field lead us to a wrong path in architecture and take us away from what should be in our path forward in the third millennium. These damages and their solutions need to be pursued. One of the solutions is to form the country’s architectural system and in other word, restart it. If this system cannot be formed and the initial steps of it can’t be followed up like it was pursued in the previous system, that is, the Pahlavi system, the situation will continue to regress in the same way. Since the construction engineering organization only pays attention to the physical aspects of the building. That means we got moved away from the identity, semantic, value, mythical, natural, and geographical aspects of the building. I think the way to save our country so that we can be able to enter the third millennium and make cultural interactions again is to reunite.
In conclusion, Dr. Babak Ghasiri stated some issues in the “Architecture of Iran and India statement”
- Going beyond the cultural and artistic borders of Iran and India
- Understanding the civilization of Iran and India and their commonalities
- Achieving new ideas to create a flow in architecture and urban development in the two countries and cooperate between the art, architecture and urban development universities in both countries
- Achieving patterns of the contextual and sustainable designing process according to the experiences of contemporary architects and urban planners in Iran and India
- Creating a background for effective communication in scientific, artistic and engineering fields
- Reaching a legible basis in past, present, culture and urban development of both countries
- Trying to launch common cultural, scientific and artistic events
Iranian Architecture Award
Following the Iranian-Indian Architecture Conference, the first Iranian Architecture Award ceremony was held. This award is organized by a group of architectural communities of the country’s provinces. In the first stage, the projects have been judged in Alborz, Khorasan Razavi, East Azarbaijan, and Hormozgan provinces. Then, on 25 June 2016, Iraj Etesam, Vahid Ghobadian, and Shadi Azizi performed the preliminary assessment at the University of Tehran. Then, on July 12, 2016, the final assessment was done in Niavaran Cultural Center by Shirish Bari, Ram Krishna Rao, Iraj Etesam, Vahid Ghobadian, and Farhad Ahmadi.
Dr. Shadi Azizi’s statements regarding the goals of the “Iranian Architecture Award” through a video:
Currently, in Iran, you are witnessing several architectural awards, each of which has its mission and goals and plays a role in the mobility of architecture major in this society. Meanwhile, what is the mission of the Iranian Architecture Award, and what process has it devised in this regard? The mission of the Iranian Architecture Award is not only considering design process of the architectural work in its assessment process, but also it considers the impact of the architectural work on the society. On the other word it assesses whether the architectural work could be a path maker and streamliner in achieving the goal of increasing the quality of the society and life. In the way of achieving this mission, the Iranian Architecture Award has identified five main goals for itself, which are:
- Playing a Role in streamlining the social and cultural development
- Involving in presenting a new image of cities to the world
- Paying attention to improving the quality of human life
- Noticing the new paradigms in architecture
- Concidering the context
For achieving such goals and missions, this award has devised a process consisting of two stages. At first, after the invitation, the awards are sent to the secretariats of the provinces. In each province, the elites of that province, which include university professors and professionals, judge the architectural works after observation and send their selected works to the center of the province. In the second stage, which will be held in Tehran, after hearing the representatives’ explanations regarding each work, the jury in Tehran, will judge the works according to aims of the Iranian Architecture Award. This year, the Iranian Architecture Award has started its work as its first year and a pilot sample with the presence of four Iranian provinces, which are Hormozgan, Khorasan Razavi, East Azerbaijan, and Alborz, and they judged the works, in three fields of residential – apartment, office (administrative) buildings and multifunctional buildings.
This year, the Iranian Architecture Award is at its starting point. Therefore, the submitted works have answered only partially to the award’s objectives. According to the currents of contemporary architecture in the world, the day will come when the architects of this land, will seek a relationship between the architectural community and the role of architects in cultural and economic development, in addition to designing good-looking and functional buildings. Hopefully, one day we will be able to witness designing for all-inclusive spaces for all social groups to achieve social justice, and that is the day when this award can claim that all its criteria have been answered.
Winners of the Iranian Architecture Award
Residential buildings
- First place: “Hamsaye building”, Mr. Seyed Navid Emami Razan, from Alborz province
- Second place: Sepid Residential Complex, Mr. Mohammad Ali Sheibani, Office of Southern Architects, from Hormozgan Province
- Third place: Mr. Ali Naghavi Naeemi, consultant of Negin Shahr Ayandeh, from Alborz province
Office buildings
- First place: Valiahdi Commercial-office Complex, Mr. Hooman Balazadeh, Huba Tarh Architecture Office, Alborz Province
- Second place: Neshan commercial-office building, Mr. Javad Khodaei, from Khorasan Razavi province
- Third place: Jomhoori Office Building, Dr. Babak Ghasiri, Koosha Faraz Parsian Consulting Engineers, from Alborz Province
Multifunctional buildings
- First place: Hijab House, Mr. Javad Khodaei, from Khorasan Razavi Province
- Second place: Atlas Multifunctional Building, Mr. Jalal Salek, from East Azerbaijan Province
- Third place: Ghalam Cultural Building, Mr. Ehsan Jabrouti, and Mr. Mohammad Kalat Ahani, from Khorasan Razavi Province
Special appreciation of young architects under thirty
- Sayeh Commercial Office Complex, Mr. Mohsen Ezzati, from Khorasan Razavi Province
- Khorshid mansion, Mr. Ahmad Saffar, from Alborz province
Biography of speakers:
[i]Ar. D. S. Ramakrishna Rao is an architect with over 35 years of experience in the Sultanate of Oman, United States of America and India. He has handled a variety of Projects ranging from Institutional Campuses, Industrial Complexes, Residential Township and Single-Family Villas. He currently practices in Mysore, India under the name of Desirazu Associates and in Muscat, Oman under the name of Architectural Wall Systems. Ar. Rao is the “Design Chair” at the Mysore School of Architecture, Mysore, India. He has been a visiting faculty Member at the University School of Design, University of Mysore. He was also a visiting faculty member at the Caledonian College of Engineering, Oman & School of Architecture and Planning, Anna University, Chennai. Ar. Raohas won ‘The Best Teacher Award’ Instituted by the Indian Institute of Architects, Triune. M/s Architectural Wall Systems won The ‘Oman Green Award’ for their Caledonian college of engineering building.
[ii]Shirish Beri has won a number of national – international recognitions. A Fellow of the I.I.A. & I.I.I.D, he has been invited to chair and give talks, slide shows and conduct design workshops in various professional organizations, colleges of architecture and in national and international seminars. Amongst others, he was also invited to speak at Princeton University, U.S.A, Paris, Colombo, Singapore, Kuala Lumpur, Sydney, Tasmania, Taipei, Taichung, Guangzhou, Istanbul, Estonia, Sweden, Norway and U.K. He has also acted as a jury member on important architectural competitions. His works have featured in various national & international publications on Modern Architecture, magazines and newspapers. Two exhibitions, a film and a book on his work have been received very well everywhere.

